The Ultimate Guide to Remodeling a Home
Are you ready to update your home but feeling overwhelmed? Remodeling an old house on a budget? I totally get it! The whole idea of it can be a bit daunting. You might be unsure where to start, how to fund your vision, and even question your DIY skills. But guess what? You’re not alone!
Instead of endlessly pinning and dreaming about your ideal space, it’s time to take action! Remember, progress starts with imperfect action. So why not join me on this exciting journey of turning your house into a true home?
I’ve been there myself, unsure and hesitant. But let me tell you, the reward of seeing your vision come to life is worth every step. From small tweaks to major makeovers, we’ll tackle it together. I’ll share tips, tricks, and inspiration from this little cape remodel to make your process smoother and more enjoyable.
So, let’s dive in and see what I’m talking about! Check out my latest posts and stories for practical ideas, budget-friendly options, and DIY projects that will blow your mind! Don’t worry about perfection; we’re all about progress here.
Remember, your home is a reflection of you and your unique style. Let’s unleash your creativity and make it a place where memories are made. Together, we’ll turn your house into a haven that’s tailored to your taste and budget.
Ready to take that first step? Join me on this exciting journey, and let’s transform your house into the home you’ve always dreamed of. Follow me on Instagram Tantrums and Tools on Instagram for daily doses of inspiration, guidance, and encouragement. The best is yet to come!
Table of Contents
Why Remodel an Old House?
Older home renovations fascinate me. Like, what happened in this house? Who lived here? What was their life like? Every house has a story, and I need to know it.
Renovating is exciting because you find clues hiding in the walls. As I peel back the layers, I’m literally uncovering the past and one piece closer to solving the puzzle.
So, this old house is a huge project. Yes, partly because it’s an old house. But also, because the previous owners did not take good care of the home.
Both the inside and out are not in good condition. Despite the listing agent insisting that all this place needed was a fresh coat of paint. Uhhh, ok, try a complete gut, buddy!
I knew this fixer-upper would be a massive undertaking, which was a little scary. But this house had so many beautiful original features (hello glass knobs WITH the keys!) and so much potential. This sad little cape was just begging for my help to bring it back to life.
It’s interesting; with my last house, I had this constant churn in my stomach that pushed me to move faster. And not in a motivating way. It was more of an I can’t work fast enough feeling.
Every project I’d complete, I’d already need to move on to the next without giving myself a second to appreciate what I had achieved. I couldn’t rest until all my diy projects came to life.
It’s almost like I was trying to prove to myself that my vision was a good one. Like my soul needed to convince my mind that I could do it.
I don’t feel this way about this house. I look around at the mess and feel motivated. I see potential. Every hour I put into the place is rejuvenating. I’m feeling so fortunate to be the one to give this house new life.
Where to Start on a Major Home Remodel
Ok, enough nostalgia. Let’s talk renovation details; budget, layout, and timeline.
A lot of people walked away from this place. It’s certainly seen better days, but it will be a great place. The entire home needs repair, so this renovation will take a lot of time and need careful planning to make sure things move as smoothly and as quickly as possible.
So, what is the plan to give this house new life? I thought you’d never ask!
First is almost a complete gut of the house. There is visible water damage upstairs which got into the insulation, so all that has to go.
I also plan to change the layout of the first floor so there are at least three walls that need to come down.
Once done with the demo, the focus is on the first floor. Upstairs will wait until next spring. Right now, I want to get the upstairs completely cleaned out while we have the dumpsters, and everything else in the house is dirty and dusty. Then next spring, we will have a clean slate to add a second story addition (more on those exciting plans, keep reading).
After clearing out all the nastiness, we’ll tackle putting in the new headers and structural beams that will allow for my layout changes. Followed by the kitchen and bathroom renovations. And at some point, get an electrician over to re-wire and add recessed lighting throughout the house.
Plans for Refinishing the Hardwood Floors
One of the original features of this home is the hardwood floors throughout the first floor. Unfortunately, they are in rough shape. I had wanted to replace these with something a little more modern, like a lighter wood, wide-planked floor.
But then I thought about having to pull each board up one by one pulling. And then having to deal with all the nails, no thanks!
So instead, I’m planning to refinish my hardwood floors. I’ve never done this sort of diy project before, so it should be interesting. There are some pretty big stains in the living room that I am a little worried about, but if all else fails, there are always area rugs!
Renovation progress and status updates, coming soon! Add your email to my list so you don’t miss any of this home remodel.
Remodeling Plans Room by Room
I started planning how to renovate this home before I even owned it. Using the listing photos, I could see the layout was all wrong, and so much potential was hiding behind the walls.
I am trying to be mindful of my budget and not get too crazy with all my ideas. But that’s easier said than done because I am an ideas person. And I can go overboard quickly. I’m trying super hard to balance my creativity with budget and what we need; nothing more.
Bedroom Renovations
Although this is a four-bedroom house, two are up and two are down. Which, you know, doesn’t work well for a family with young children. Nothing is salvageable upstairs. Lots of bad vibes up there. Everything has gotta go.
The first reason is because there is water damage all along the back portion of the house, the walls and ceilings are sagging, and I don’t even want to know what those stains are on the carpet. The other reason is my boys each need their own room, and Harrison wasn’t too keen on sleeping on a separate floor from me (don’t worry; I will remind him of this in a few years when he can’t get far enough away from me).
And Greyson, that little stinker, still gets up in the night (he’s five…). I can’t be walking up and down the stairs in the middle of the night. And I don’t want to be worried about him falling down the stairs in a half-asleep stupor.
To fix this bedroom layout problem, I plan to put a full dormer addition onto the backside of the house. By doing so, I will reconfigure things to create three bedrooms and a full bath upstairs.
I don’t know exactly how this is going to look, so stay tuned! I do know that one, if not two of the bedrooms will be pretty small. I’m not too concerned about that right now.
Living Room Renovations
The house’s layout is the typical cape cod style, with the stairs smack dab in the middle of everything. When you walk in the front door, you are met with another door that leads upstairs. The entry is a decent size as far as cape houses go, so this will make a great little spot for a few coats, shoes, and of course decor.
To the right of the stairs are a living room, a small dining room, an even smaller kitchen, and the smallest bathroom you’ve ever seen (more on this hot mess express in a minute).
The best part about the living room arrangement is the two perfectly spaced windows surrounding the fireplace. Ah, I just love symmetry!
Wood Burning Fireplace Plans
The living room has a wood-burning fireplace, but I have no idea if it works because I did not have a home inspection. I’m guessing it is need of repair, so I have budgeted for that, plus converting it to a gas insert. This girl wants nothing to do with lighting fires inside the home. I’m all set with that.
Adding a Family Room
To the left of the stairs are two bedrooms which you access from the back of the house. I plan to open a walkway from the front of the house to allow access to the front bedroom and then convert this into a second living space.
Doing so will also allow me to expose the side of the staircase, providing a tremendous amount of natural light to the rest of the home.
Bonus Room Plans
The second smaller bedroom on the far back left side of the house will remain as is. Except for the closet, which I’m stealing for the bathroom (keep reading). This bonus room is perfect for guests, an office, or a workout space.
Dining Room Remodel Ideas
Moving on from the living room is the dining area. It’s not even a room; it’s an area. Currently, a door in the kitchen leads to the sunroom, but this door is moving into the dining room, which leaves even less space for a table and chairs.
I will do a built-in bench along the dining room wall to maximize space and storage to create more of an eating nook.
Let’s be honest, how often are we using our dining room table? Not enough to put too much energy into worrying about this being a small space.
Don’t worry, though. I have a plan for those few times a year when I entertain or have family over for a meal. The table I plan to refinish extends to ten feet!
Kitchen Renovations
Oh, my sweet little kitchen. The kitchen layout will stay the same, but when I’m done with it, you won’t even recognize the space. I plan to move the appliances around and open a wall to have a clear sight line into the living room and out to the street. This change should also help bring in more sunlight because the kitchen is pretty dark, even in the middle of a super sunny day.
Appliances
I’m pretty excited about the new appliances I picked. I’m going with the Cafe matte white appliances with black hardware. And, shocker, I am doing the induction range instead of gas!
I plan to give a full review once I’ve used them and can form my opinion on whether these spendy appliances are worth it. I’ll let ya know when I know.
I mentioned how I plan to relocate the door in here, and the reason is so the fridge can go in this spot. Also, it’s super convenient that the sunroom is right behind this.
You know how the fridge sticks out past the cabinets, even if you have a counter depth model? Yea, I don’t like this! So, I will bump the fridge back, so the front is flush with my cabinets by borrowing some space from the sunroom.
Kitchen Cabinets
Unfortunately, the kitchen cabinets are in terrible condition and made of low-quality materials. They have to go.
The kitchen cabinets in my first home were immaculately clean and made from hardwood. Their excellent condition and high-quality materials allowed me to paint my kitchen cabinets, saving a ton of money.
Having to replace the cabinets is not all bad because it gives me a blank slate to re-design the entire space. I’m going with a white, inset shaker, ready-to-assemble cabinets, and maybe the part I am most excited about is using all drawers as my lowers. No cabinet doors! Drawers are more expensive, but I prefer the look, and they provide way more storage.
Kitchen Flooring
The floor in here is hardwood; amazing! It was hiding under five layers of subfloor and vinyl which I removed during the hottest day of the year. Talk about sweat equity! With a few patches and some TLC, these wood floors should someday shine again.
Small Bathroom Remodel
Let’s talk about this itty-bitty bathroom. Which, as it stands, is the only bathroom in this house. First, its layout is mind-boggling (scroll down to the before pics to see what I mean).
Help me understand how someone spent fifty-plus years sideways-shimmying to the toilet! Some things I will never understand.
Bathroom Layout
My idea to fix this wonky layout is first to move the tub to the back wall. Then, using the closet from the bonus room, put the sink and toilet on the left wall. With this configuration, there is easy access to all the bathroom fixtures.
Bathroom Design
I am very excited to get to work in this space. I have some really fun design ideas and finishes here, so stay tuned! I’ve wanted to try these ideas for a long time, and I can’t wait to finally make them real.
Adding a Mudroom and Laundry Room
Like any other family, a mud room and laundry room are a must-have in a home. There never seems to be enough space for all the shoes, coats, and sports gear. And the laundry literally never ends.
As the house is, there is no mudroom. There is also no laundry room because the washer and dryer are in the basement. And the basement creeps me out. You see how this is a problem?
It was hard enough to get the laundry done when I had a cute little space for washing and folding clothes. Now I have to go into the murder basement? Nope! So, basically, the laundry will never get done if I don’t do something about the laundry room situation.
Mudroom/Laundry Room Design Ideas
I’m planning to convert the sunroom into a mudroom laundry room combo. I’ll add a ton of hooks and bins and a bench for all our gear.
Then I want to add a washer and dryer for everyday laundry. But I plan to keep the original washer and dryer in the basement for the extra dirty stuff like muddy snow pants, filthy project rags, etc.
Mudroom Storage
Lastly, I’ll add tall cabinets for extra storage. I will need space for dry goods and small kitchen appliances, with the kitchen being so small. This space is so close to the kitchen; it is the perfect spot for storing all these extras.
Interior Design and Style Ideas
The theme for this house is neutral and cozy. I love monochromatic color schemes, using white, black, and dark greens. This color palette is often found in the modern farmhouse style. But I’m torn because I also love transitional styles with more beige, gold accents, wood tones, and refinished furniture.
I will use both styles, so we’ll see how that goes! The living areas and dining room will be primarily modern farmhouse style with white walls, a wood ceiling, and shiplap accents.
In the Kitchen I’ll have white cabinets and a black counter in the kitchen, with black and polished chrome finishes.
I plan to go bold in the bathroom. I picked out a gorgeous old farmhouse cast iron sink. Then I fell in love with these handmade black and white patterned Moroccan floor tiles. And I’ll tie it all together with white subway tile, a board and batten accent wall, and black and polished chrome hardware.
The mudroom and second story are where I want to do a more traditional slash transitional style. I want a more rustic-ish, cozy, yet polished look in these spaces. I’m thinking of painted cabinets, something other than white, and a brick floor that I will German Schmear.
The second-story bathroom addition will use similar finishes, but this is still to be determined since this portion of my renovation is so far off. I do want to incorporate an antique, refinished dresser-turned-bathroom sink. This piece is another idea I’ve always wanted to try, so this is the perfect opportunity!
Budget to Remodel a Home
Let’s talk renovation budget. My back-of-the-napkin math is this house needs somewhere around 200k of work. I’m sure you know, but the cost of doing a home renovation adds up quickly!
I plan to spend 150k on the house. And that’s with me and my dad doing the work (aka free and discounted labor costs). So, even though this is a good chunk of change, based on the fact there is a 50k difference between what needs to be done and what I’m willing to spend, I’m on a tight budget!
I have two things going for me: the square footage and the bones of this house. I’m working with about 1400 square feet, which is not much. Small rooms mean lower renovation costs because there is less space to work on.
When I say the bones of his house are good, I mean there are no foundation cracks or basement leaks, and the roof had been replaced about ten years ago, which I should be thrilled about. But I’m slightly annoyed because now I’m torn about the roof situation.
What are your thoughts on that big ol’ green roof? I think this bad boy is right in your face with the roof’s pitch and I’m not a fan.
Why did the previous owner have to pick green? Why do they even make this color green shingle?! And why did the roofer let the homeowner go through with this choice? All the things I will never understand.
Having a new roof is great. But I hate it. But I would also feel a little guilty and wasteful tearing it off. Ugh. I have time to think about it, but I’ll need to decide once the second story addition begins.
Timeline of a Home Remodel
Funny you ask. But I don’t have a straight answer. For a whole home remodel six months is probably a reasonable estimate but take that with a grain of salt. There are a lot of factors that play into how long a whole home remodel takes.
In the case of acting as my own general contractor and only being able to work on the weekends (and, in my case, every other weekend, because… single mom), things take much longer!
Here is what my renovation project timeline looks like:
- Get necessary permits.
- Start planning and designing (aka, you have permission to go down the Pinterest rabbit hole).
- Order a dumpster and all the safety equipment and tools you’ll need for the demo.
- Demo day! Or week or month. However long it takes!
- Address any structural issues and structural changes from opening walls.
- Update the electrical wiring and new plumbing. A word to the wise here. You’ll need to know exactly where you want switches, outlets, and light fixtures. You can make changes down the line, but it’s more expensive and easier to do when the walls are open. You need to start planning your layout and designs early in the reno because this part sneaks up on you. You want to avoid getting caught off guard and make a poor design decision.
- Put up new drywall and ceilings.
- Refinish floors and tile the bathroom.
- Paint and decor!
This timeline is a super condensed and not particularly detailed. There are many other details for each step of the renovation process. But this outline should give you a good idea of what comes first and where to start when renovating a house.
Renovating an old house can seem daunting, especially with how expensive home renovation costs have become. The good news is older houses with good bones are the perfect palette to transform a house into a home. With creativity and careful planning, it’s totally possible to remodel an old house on a budget. You’ve got this!
You are so ready to embrace the empowering journey of remodeling. You’re equipped with the knowledge to get started, and now it’s time to gather the perfect tools for the job. Get ready to unleash your creativity and make your dream space a reality.
Before and After Pictures of a Home Remodel
I swear there is a house hidden somewhere behind all these bushes. And the vines! Have you ever seen anything quite like this? I can’t wait to get these off and let the house breathe!
I’ve allotted a decent amount of my budget to address the dead trees and the yard. Or lack thereof. There is not a single blade of actual grass in the back. It’s all sticks and leaves piled up higher than my boys are tall. I’ve got my work cut out for me here (and you still need to see the inside).
Exterior of My 1950’s Budget Home Remodel
As I am writing this, here’s a look at what the house looks like right now.
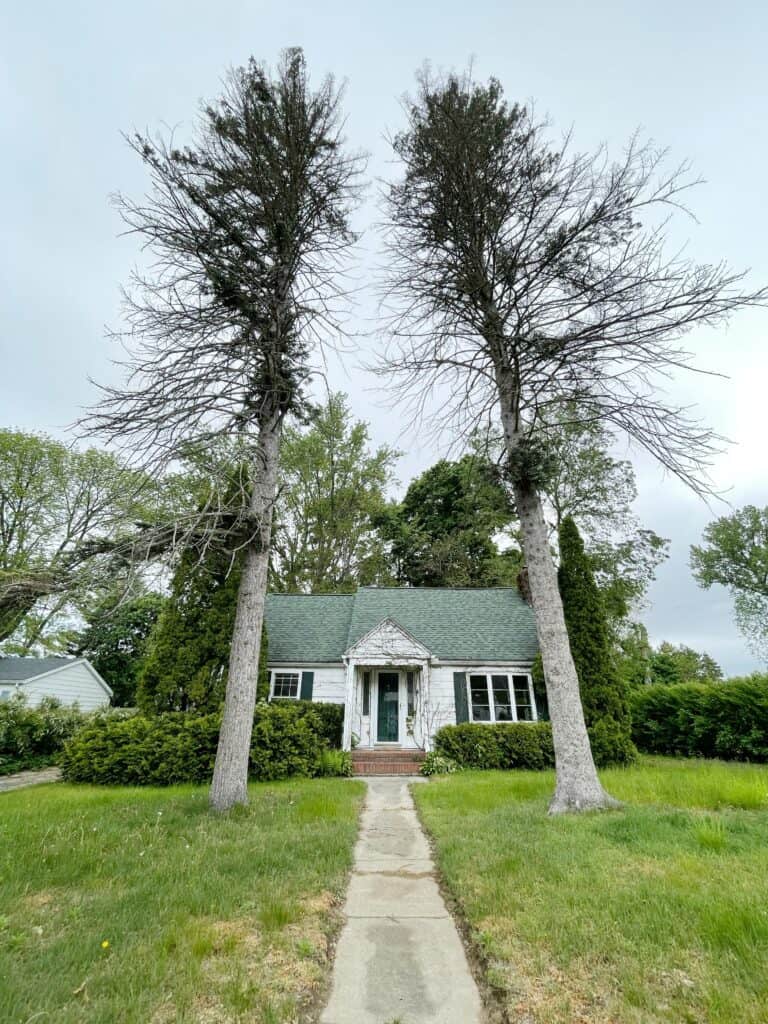




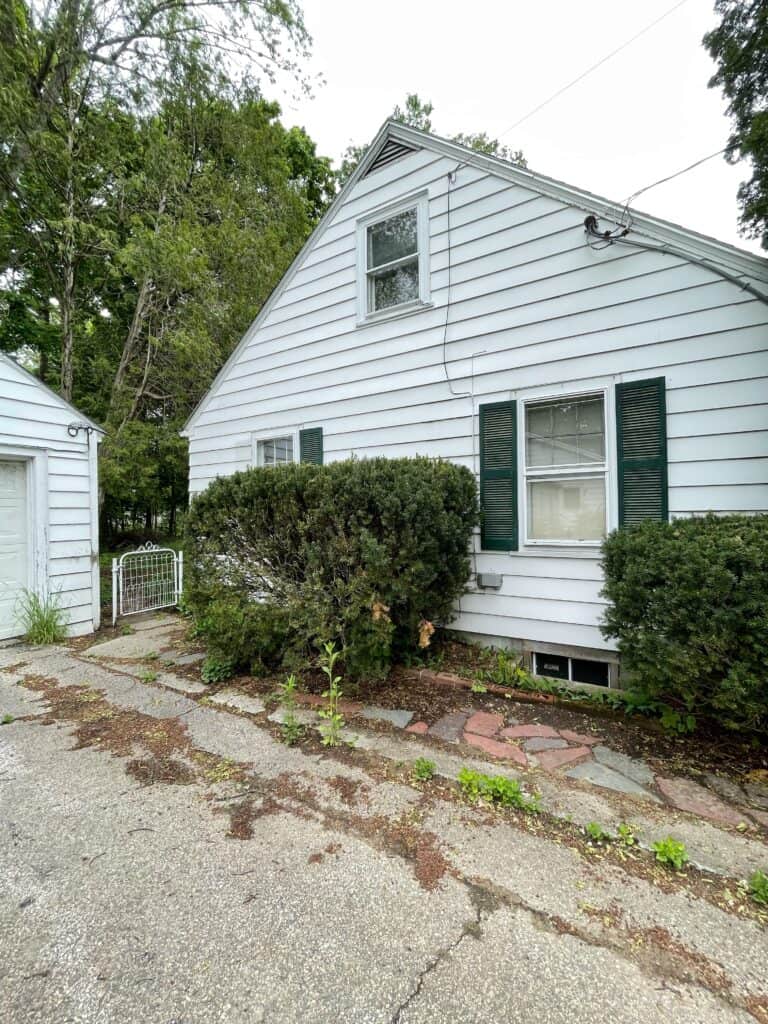



Interior of My 1950’s Home Remodel on a Budget
The layout of this home has a ton of potential. I got lucky because cape-style houses can be hit or miss. During this home-buying process, I looked at several with poor layouts and no room to improve them. Just another reason why this sad little property was so perfect for me!
I plan to remove a few walls to open everything up, have better sight lines to see the kids, and let more light into the right side of the house.
I also love all the little details like the glass knobs (and keys, can you even believe it?!), solid wood doors, and the wide trim around the windows and baseboards.
Here’s what the inside of my house looks like before any renovations:


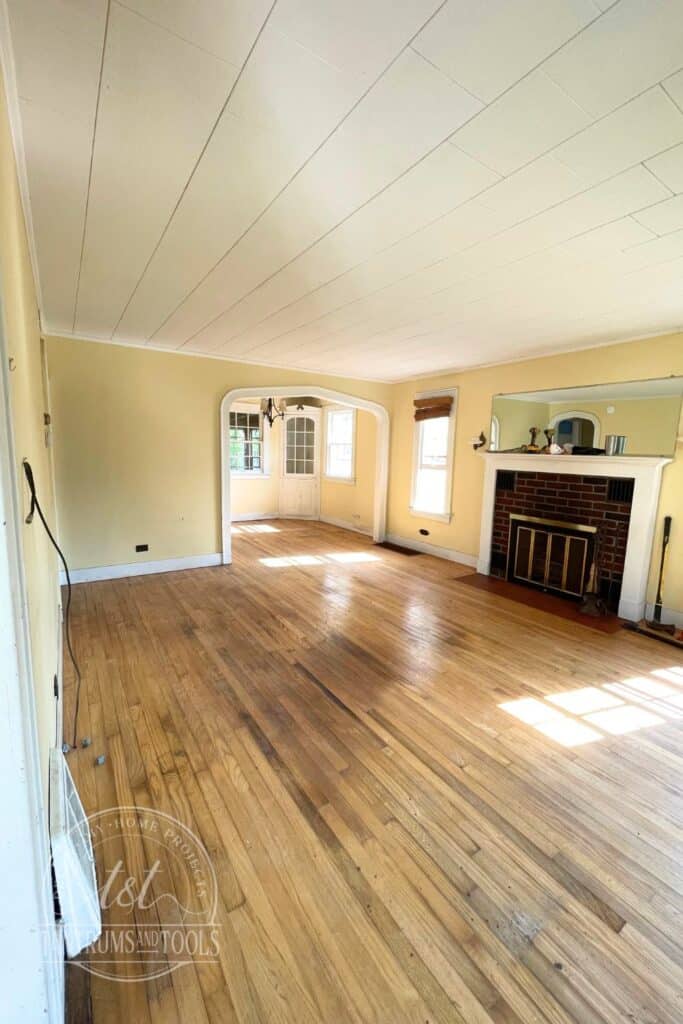
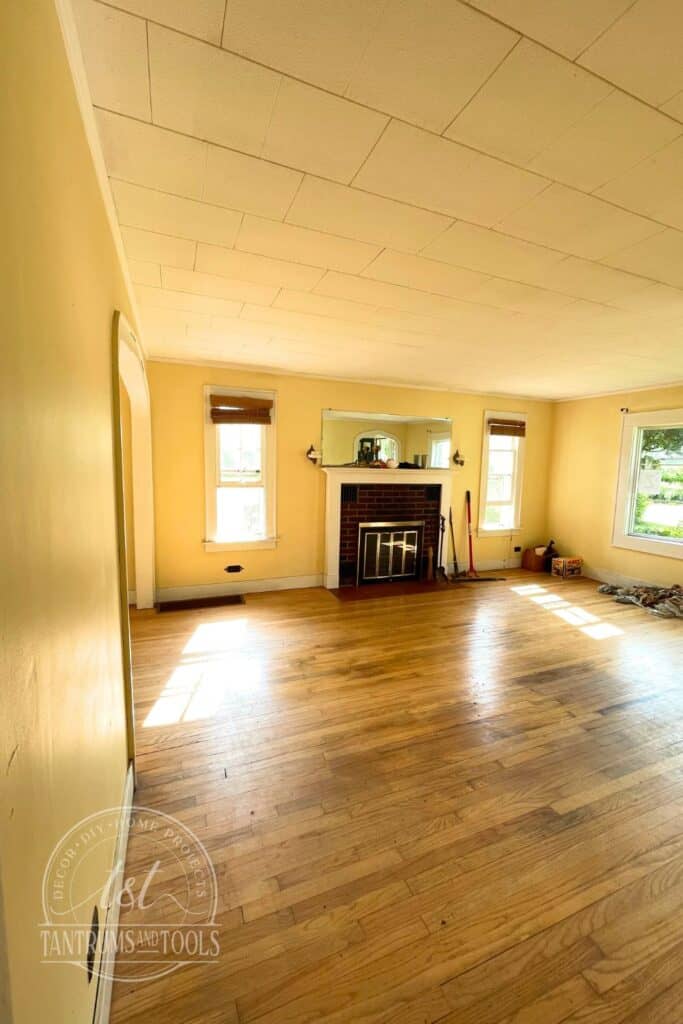




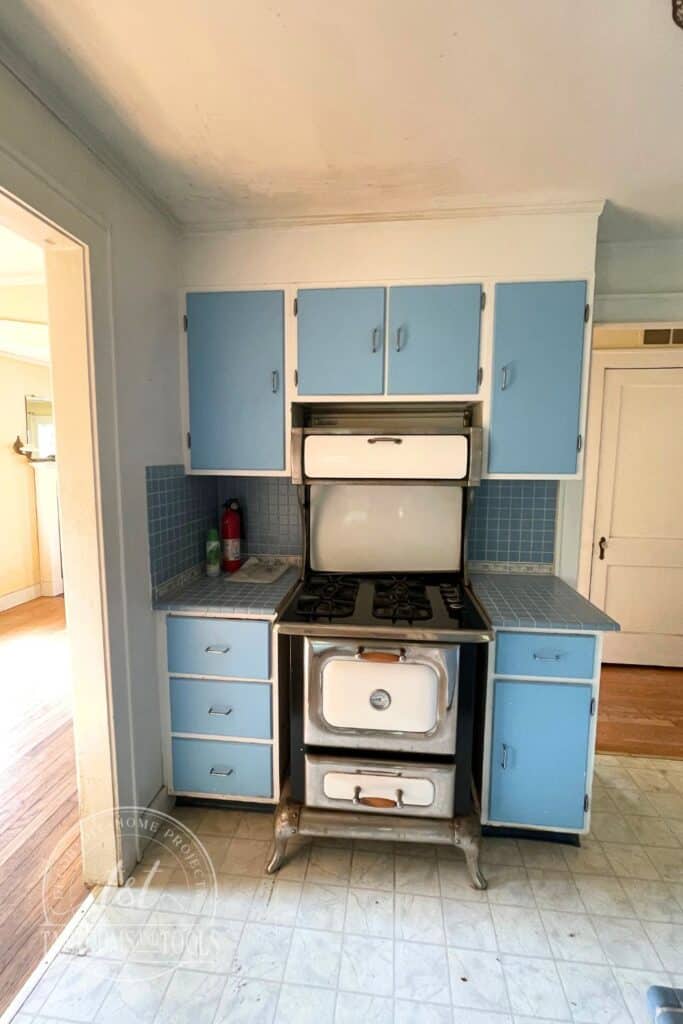
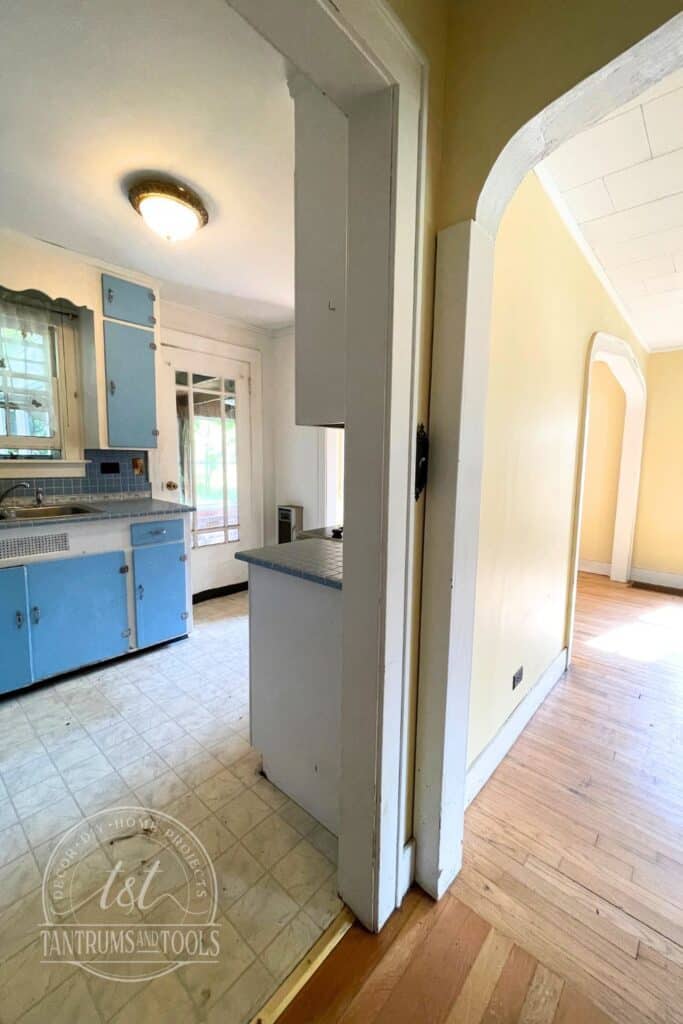




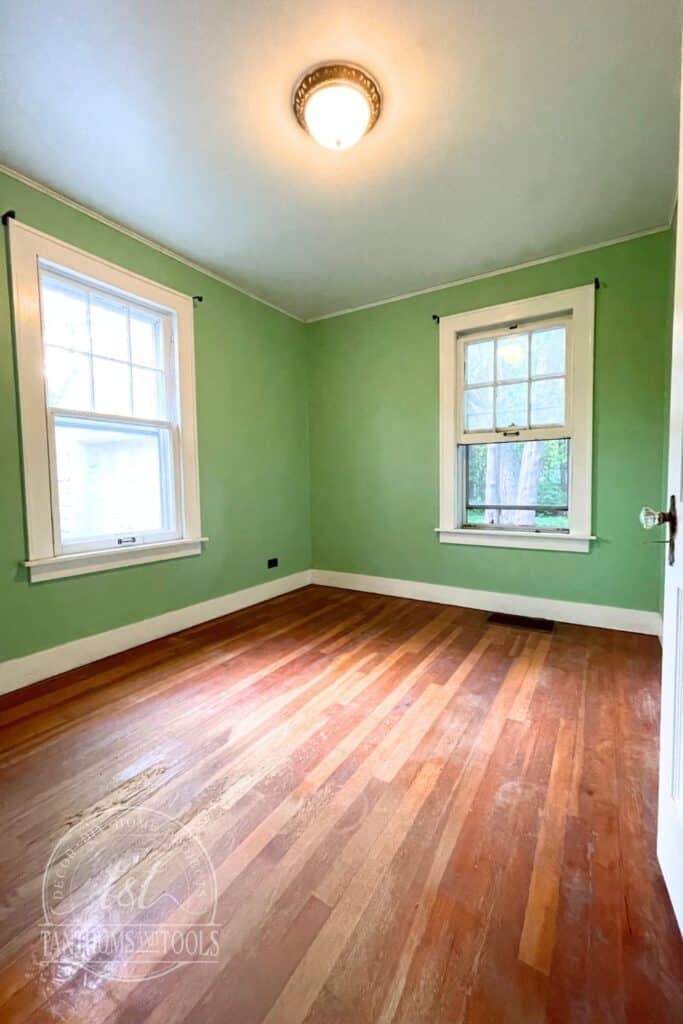



After Pictures of a Whole Home Remodel
I’m still working away on this project so head over to Instagram to see my progress!
Why I’m Buying an Old House to Remodel
I know what you’re thinking, like, didn’t you just move? Didn’t you just finish a house? Why did you sell it? Yes, yes, and yes. I did all of those things. You may recall I moved less than a year ago (if you didn’t know that, get caught up on what has led me to this point in this post about me). So why would I be remodeling an old house on a budget?
But here’s the thing, life continues to throw some curve balls. You’d think I would have figured out by now that this life is not mine to control. There is a bigger plan for me, and as much as I try to plot and plan, the more the universe laughs and sets me right. Ultimately, as confusing as this is, I see how every step of the way brings me closer to my best life—the best version of myself.
The Hard Lesson I Learned
After selling my previous home, my attention shifted to blending a family. But what I quickly realized was how much having a place of my own and working on home renovations had played a part in my happiness. Looking back, owning and working on my prior home, I can honestly say that those years were the happiest I have ever felt in my entire life.
I made this exact mistake before; under-indexing how vital creativity is for my soul. The difference is this time, I recognized what was happening and woke up before it consumed me entirely. Buying a fixer-upper is my path back to letting my soul shine.
No, I did not need this size of a project. Something smaller could have done the trick. But I have to believe this is all part of some greater plan. This project is leading me somewhere. I don’t know what or where, but I can feel it.
Am I Moving?
You have to know that every decision I make is with the very best intentions and puts the wants and needs of my boys first. Trying to blend families was something I needed to go through. Just like going through a divorce, but unlike my divorce, it’s not the end of a relationship. This move is simply necessary for what is best for my kids, myself, and my relationship with my boyfriend and his kids.
I have no shame in trying and having it not work out exactly as planned. I’ve come way too far and gone through way too much to compromise even the slightest bit of this second chance at living my ultimate life.
So, am I moving? It’s a moving target (ha, no pun intended). The short of it is yes. Eventually. Once the house is liveable, and right now, I have no sense of when that will be. I’m motivated and excited, but I’m also well aware of how long these things take. Always longer than expected.
Time is also a factor. We’re all busy; life is busy, so adding another spinning plate to this circus act will be interesting. Keeping my eye on the prize and know eventually (and probably before I know it), we’ll be in there.
Buying a House in a Sellers Market

I’ve purchased three prior homes, and this market was nothing like I had experienced before. The housing market here in Vermont went from bad to the worst my realtor had ever experienced. There’s a serious housing shortage in Vermont. And now, post-pandemic, for one reason or another, people continue to flock to Vermont at a high rate.
This home-buying process was a roller coaster of emotions and all-consuming of my time and energy because of how fast things move. And the cost. Whew. Unfortunately for the locals, these out-of-staters come with way more money than we have.
The prices people are willing to pay (and most of the time in cash) are mindblowing and incredibly frustrating for someone like me. I’m a licensed health professional with two master’s degrees. I have zero debt and the highest possible credit score.
And yet, all of this has amounted to me being able to afford a house that is dilapidated, smelly (and not just old home smelly, like something died in there smelly), filthy (like you felt like you needed to shower after leaving), and even falling apart in some cases (like the floor with a hole clear through to the outside).
Location, Location, Location
Not to mention some of these houses have the most undesirable locations, like the listing with the airport runway literally in the backyard. This particular one had multiple offers and ended up selling for $440k when the homeowner had purchased the property just a few years prior for $200k. Talk about feeling like someone is taking advantage of you.
Trying to Buy a Fixer Upper Older Home
Now, you know I’m not afraid of a project. But the fact that my options were in this condition was like a punch to the gut. I am not wealthy by any stretch of the imagination.
But what was so discouraging to me was, how can I have all my ducks in a row, and yet this is what I could afford and have to show for my hard work?
What about those families who are not as fortunate? This whole situation bothers me. I could go on and on about this, but I’ll save my rant for some other time.
Making an Offer on a House
The first house I toured was amazing. It was a ranch on a great plot of land. It was private, yet in town, so the kids could ride their bikes to the park, school, library, and most importantly, the ice cream stand.
You know I’m particular and hard to please. I don’t generally like the finishes of other people’s homes, but this one was different. This house was beautifully updated down to the details, like the trim style they used around each window.
It was move-in ready, but there was plenty for me to do to customize it. There also was a massive, dry basement that would keep me busy refinishing. I would not have been bored, but I would not have been consumed by working on a house.
Submitting an Offer on a House
I submitted a very generous offer. Fifty-five thousand over asking to be exact. Also, allowing the sellers to remain living in the home (for free, mind you) for two months after closing, no inspection, and I’d cover the appraisal gap.
The way it’s working around here right now is the house is listed midweek, showings happen throughout the weekend, and everyone submits their offer by Monday. Before responding, the sellers have a few days to review the offers (all 24 of them for this particular house).
Finally, after days of no sleep, wondering, and hoping, I got the call. And it was bad news. I lost to an out of stater with cash. And I was crushed. And unfortunately, this was just the beginning of this terrible process that nearly drained the little bit of life left in me.
From Bad to Worse
Following this seemingly perfect house, the market produced garbage for weeks. There was the cat pee house; the smell was so strong it made your eyes water, and the filth covered your body just by walking through the house. This one received multiple offers over asking and went under contract in just a few days.
There were several foreclosures in varying states of terrible. Even one that someone had abandoned for ten-plus years. These all got scooped up by contractors with cash. And, you guessed it, for over asking.
Here and there would be a decent one. Decent enough, I was willing to make an offer. I’d get so excited about it, spending hours pinning and planning. In my dreams, I would envision myself walking through the house, figuring out the perfect layout.
I’d run the numbers over and over to come up with my absolute best offer. I’d submit my very best and then wait. The waiting was horrible. My stomach was in a constant state of acrobatics, flipping and tying itself up in knots with anticipation. And then my realtor’s name would pop up on my phone, and she’d deliver the bad news.
I made offer after offer. Outstanding offers. In multiple cases, 80k over asking and covering the appraisal. Covering an appraisal means if the house did not appraise, which it wouldn’t because these offers were outrageous, I would cover the difference in cash.
Each time I lost, my level of anxiety rose because all I could think about was if these houses close before I found something, then they would continue to drive up the prices of homes.
What it Feels Like to Buy a House in a Sellers Market
There finally was one house, the first after that very first one, that really captured my heart. Again, everything about it was seemingly perfect. I could go on and on about what I loved about this place, but as you might guess, I didn’t get it. I cried. I never cry. Actually, I sobbed. But it’s like someone just turned on the faucet, and it all came out.
It’s been a long time since I’ve faced such disappointment, and it really sucked. It’s hard to parent when you’re going through this. I hadn’t been sleeping well, and anxiety was pulsing through my veins.
I became obsessed with refreshing Realtor.com waiting for something to list. The running from one house showing after another, shuffling plans, and trying to get it all in between kid sports, my job, and school work. My patience was thin, and my spirit was fading. This situation felt hopeless because all of this was about so much more than just a house.
Could This Be the One?
What felt like an eternity later (when it was only a few days), a cute house with character listed. Before I get into it, I haven’t mentioned that somewhere during our house search, Harrison made a plea not to have to switch schools. And I didn’t want him to either, considering he just moved last summer.
So, now I’m limited to looking in a very, very tiny radius because our town has three elementary schools. I couldn’t just live in the town; it had to be within the boundaries of his particular school.
Now back to the house with character. It was within the boundaries of Harrison’s current school! The pictures made this thing look pretty cute, and the realtor’s description on the listing made it sound like a gem. And the price was right, well under other homes in the area. That should have been my first clue.
I texted my realtor, and we grabbed the first available showing. Even though I saw this thing within minutes of listing, slots were already full for that day and partly into the next! So, the anticipation is building during that time, and I’m dying to get into this place. But when I finally did, it wasn’t good.
Cue the Disappointment
The smell of pet urine, the layers of filth on the walls, the claw marks on windowsills and floors, the rodent-chewed curtains, the extensive water damage throughout the entire second floor, the garage appearing as if it had fallen off the foundation, and the list goes on. Although lived in, the home itself had been neglected for quite some time.
I walked out of there with no intention of ever going back. I returned to work from that showing and told my co-worker (who is highly vested in my home search by now) how disgusting it was, and it was a hard no.
Setting a Budget for a Fixer Upper Remodel
Until that is, I ran the numbers, and, hey now, this may actually be a good thing here. The amount of needed work was extensive, but I had the cash to cover it (I made out really well from the sale of my prior home). With the “lower” asking price, I’d be mortgaging less, and with the high-interest rates, this helps keep my payment down.
Before getting too excited, I needed my dad to look at it, and I needed him to agree to another house. He told me after the last home remodel, that was the last one. We all went to the open house a few days later, and he felt, despite its appearance, the bones were good. He committed his time. This house may actually work!
My realtor thinks I’m nuts. But I know she’s also trying to stay positive because this is a business deal when push comes to shove. She knows what I can do with a house, but this one creeped her out. And I agreed.
Deciding to Make an Offer on this Old House
The house not only looked sad, but it also felt like something sad had probably happened there. But, it couldn’t be more tragic than the house I looked at where the husband took his life, and then years later, the wife passed (peacefully) in the home. Two deaths in one house were two too many for me.
I was going for it. I had a good feeling and saw the potential in it all. The yard, the location, the character, and the layout. Not to mention the strong feeling I needed to help this house not be so sad anymore.
And by the way, it turns out nothing sad actually happened in this house. I did my sleuthing and have confirmed the past owner was well-loved and passed away in the hospital.
There was only one other offer on this house; telling since every other place I went after had 10+ other offers. Long story short, I got it! Oh, sh*t. I really got it! What was I thinking? I have two kids, a job, grad school, my blog, and my relationship with my boyfriend. What did I just get myself into? Can I handle this right now? Cue all the insecurities and self-doubt.
Remodeling an Old House on a Budget
Embrace the empowering journey of remodeling an old house on a budget and let overwhelm be a thing of the past! You’re equipped with the knowledge to get started, and now it’s time to gather the perfect tools for the job (I have the ultimate list of tools for women getting started with DIY – coming soon!). Get ready to unleash your creativity and make your dream space a reality.


Stop piecing together information from different sources and get everything you need in one place.
Save time, avoid costly mistakes, and achieve the transformation you’ve been dreaming of.
Grab your copy of the Ultimate Furniture Makeover Guide.




Elaine Markey
at 8:58 pmWow. This looks like a keeper. The outside actually looks good. And a big yard for your boys. Can’t wait to see inside. And for you and your dad to work your magic!
Amanda @Tantrumsandtools
at 7:55 amThank you so much, Elaine!!! It makes me so happy that you too see the potential <3 It is totally a keeper!
Cherie
at 9:37 pmIt will end up wonderful!!! I can’t wait.
Amanda @Tantrumsandtools
at 6:07 pmI totally agree!! Good bones in this one. I can’t wait either!
Judi nelson
at 9:26 pmWhat a gem ! I can totally see the charm that drew you in ! So charming . Can’t wait to see this be the sweetest house on the block
Judi
Amanda @Tantrumsandtools
at 5:17 pmI love the sounds of that!!! Thank you <3